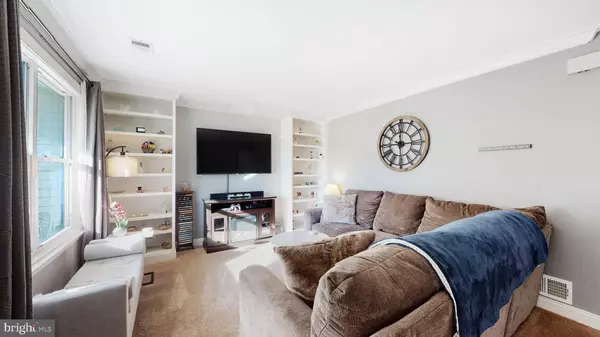For more information regarding the value of a property, please contact us for a free consultation.
Key Details
Sold Price $231,150
Property Type Townhouse
Sub Type Interior Row/Townhouse
Listing Status Sold
Purchase Type For Sale
Square Footage 1,405 sqft
Price per Sqft $164
Subdivision Green Meadows
MLS Listing ID PABU2011420
Sold Date 03/04/22
Style Colonial
Bedrooms 3
Full Baths 1
Half Baths 1
HOA Fees $137/mo
HOA Y/N Y
Abv Grd Liv Area 1,405
Originating Board BRIGHT
Year Built 1976
Annual Tax Amount $2,671
Tax Year 2021
Lot Size 871 Sqft
Acres 0.02
Lot Dimensions 20 x 44R
Property Description
WELCOME HOME! Updated 3 Bedroom Townhome in Hilltown Township. Enter from the front covered porch to the foyer and sit down on the custom bench with storage as you take off your shoes and relax. This comfortable home features a spacious living room with crown moulding and built-ins, a fully equipped kitchen boasting granite countertops and stainless steel appliances, with a pass-thru to the formal dining room with sliding glass doors leading to the fenced rear yard with a patio and Koi pond for serenity now! There's also an upgraded half bath, a full laundry room, and utility and storage closets completing the first level. Upstairs is the luxurious main bedroom with two closets, a full bath with a vanity area, and two good-sized bedrooms. Plus, attic storage! All of this with low taxes ($2761/yr) and low HOA fees ($137/month) in a great and convenient location!
Location
State PA
County Bucks
Area Hilltown Twp (10115)
Zoning RR
Direction South
Rooms
Other Rooms Living Room, Dining Room, Primary Bedroom, Bedroom 2, Kitchen, Bedroom 1, Attic
Interior
Interior Features Butlers Pantry, Ceiling Fan(s), Kitchen - Eat-In
Hot Water Electric
Heating Forced Air
Cooling Central A/C
Flooring Wood, Fully Carpeted, Vinyl
Equipment Oven - Self Cleaning, Dishwasher
Fireplace N
Window Features Double Pane,Double Hung
Appliance Oven - Self Cleaning, Dishwasher
Heat Source Electric
Laundry Main Floor
Exterior
Exterior Feature Patio(s), Porch(es)
Garage Spaces 2.0
Parking On Site 1
Fence Privacy, Vinyl
Utilities Available Cable TV, Electric Available, Sewer Available, Water Available
Amenities Available Common Grounds
Water Access N
Roof Type Pitched,Shingle
Accessibility None
Porch Patio(s), Porch(es)
Total Parking Spaces 2
Garage N
Building
Lot Description Front Yard, Rear Yard
Story 2
Foundation Slab
Sewer Public Sewer
Water Public
Architectural Style Colonial
Level or Stories 2
Additional Building Above Grade, Below Grade
Structure Type Dry Wall
New Construction N
Schools
High Schools Pennridge
School District Pennridge
Others
Pets Allowed Y
HOA Fee Include Common Area Maintenance,Lawn Maintenance,Snow Removal,Trash
Senior Community No
Tax ID 15-041-097
Ownership Fee Simple
SqFt Source Estimated
Acceptable Financing Cash, FHA, VA, Conventional
Listing Terms Cash, FHA, VA, Conventional
Financing Cash,FHA,VA,Conventional
Special Listing Condition Standard
Pets Allowed No Pet Restrictions
Read Less Info
Want to know what your home might be worth? Contact us for a FREE valuation!

Our team is ready to help you sell your home for the highest possible price ASAP

Bought with Katiejo Y. Shank • Keller Williams Platinum Realty
GET MORE INFORMATION





